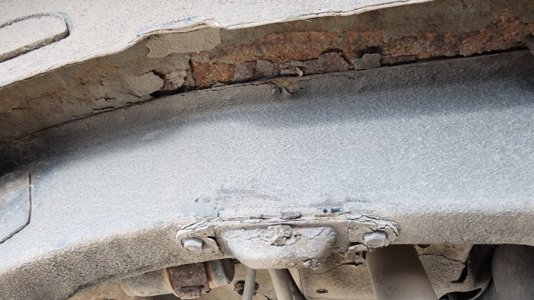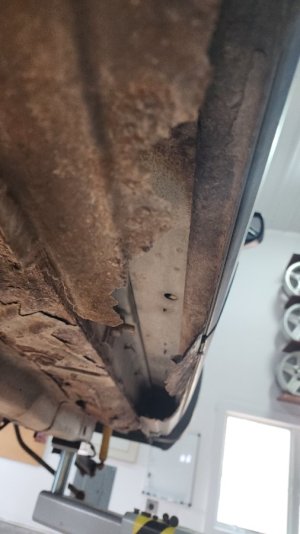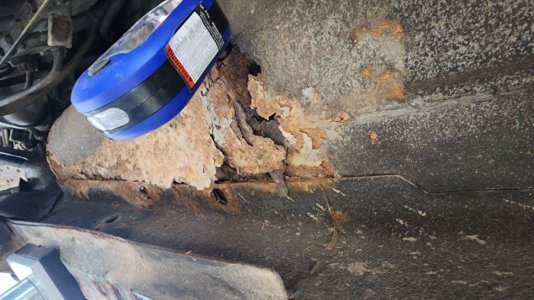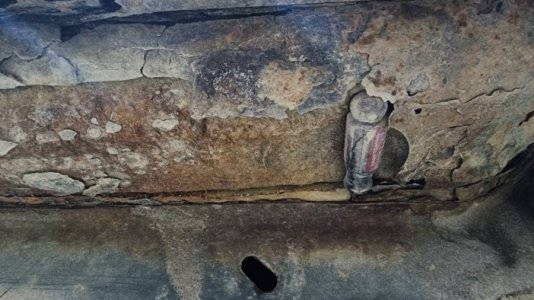- Location
- Clarkdale, AZ
Refused delivery, contacting JMC tomorrow morning
After stripping the forms, next step was to get ready for the slab. When I built the house, lower level was just intended for storage and my woodworking shop.
So I didn't do a bathroom, just a utility sink. Then I finished a 16x20' room at the bottom of the stairs, and was starting to think that a bathroom would be nice. So that got added to the garage.
View attachment 11441
View attachment 11795
View attachment 11796
1. This was the only way I could do it. If we didn't have the wash on the side there, I definitely would have gone a little wider and put an additional door on that side.So Now that you have the space, walls up, been in use for a little bit; I have a few questions.
1. Would you do anything different? If your land would have allowed for it, would you have preferred building the other way with more doors?
2. Are you going to build a loft for extra storage?
3. Is the 24' x 38'-8" the total building size including the bathroom? What size is the vehicle area and does it need to be bigger? (seems tight for the rare occurrence of needing to stuff 4 cars inside)
4. What size is the roll-up door?
5. What is the layout plan for the lift? looking forward to seeing the flow of the space with the lift installed.
so overall width of the front section is around 20' wide or so without the bathroom?3. Yes that's the total size including the bathroom.
5. The lift is going in the back, which will cut the capacity down to 3 vehicles, unless I put one up on the lift and another beneath it.
Probably one of my first uses of the the lift will be to strip the the 96 of useable parts and scrap the rest.
Those are the same fasteners i used for my lift install.They provided Hilti anchors, six for each column, and shims. I did drill all the way through the concrete on one, but it still torqued to 150 ft/lb
View attachment 12123




