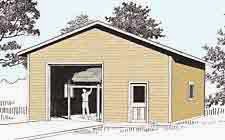ryan13
NAXJA Forum User
- Location
- Westfield, Ma
After 6 years, I am moving out of my first house at the end of this month and into a house that I plan on being at for 10+ years. I have decided that I am going to build myself a garage/shop that I have wanted for a very long time and I want to get it going in early spring. I am holding a portion of the money I built up in equity to make this happen but I am learning very quickly that $20-25k doesn't get me as far as I had hoped.
Goal:
20'x24' ish with at least a 15' peak
1 oversized garage door at the front
1 man door at the side
work space/bench in rear
Lift
I don't want it cooled, but I will do a heater for the winters. I was thinking of doing a propane unit heater or two with a local tank outside of the garage but I know a lot of people love using wood stoves. I think the unit heaters would produce faster heat than the wood stove but I could be wrong... anyone have input?
Also, I am leaning more towards a metal style building over stick-built because of costs and the fact that I can bolt stuff together myself with a few friends once the slab is poured.
Anyone have a personal lift at home? Any brand recommendations?
Any advice, warnings, pointers, suggestions are more than welcome.
Goal:
20'x24' ish with at least a 15' peak
1 oversized garage door at the front
1 man door at the side
work space/bench in rear
Lift
I don't want it cooled, but I will do a heater for the winters. I was thinking of doing a propane unit heater or two with a local tank outside of the garage but I know a lot of people love using wood stoves. I think the unit heaters would produce faster heat than the wood stove but I could be wrong... anyone have input?
Also, I am leaning more towards a metal style building over stick-built because of costs and the fact that I can bolt stuff together myself with a few friends once the slab is poured.
Anyone have a personal lift at home? Any brand recommendations?
Any advice, warnings, pointers, suggestions are more than welcome.

